architecture residential orlando residence II
Redding, California, USA - 2010
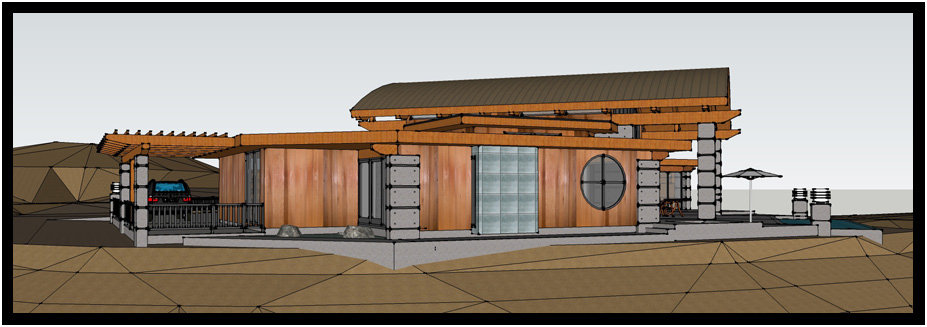
THE PROJECT
To design and build a unique contemporary ~2700 sq.ft. primary residence in the countryside west of Redding
with dramatic clear views of Mt. Shasta in the distance.
To explore the possible uses of rammed earth walls, photovoltaic panels, and other green elements.
THE SITE
An existing "level" pad on a large rural site with rolling hills, pine and scrub oaks.
THE CLIENT
Dr. Gino & Lori Orlando
Redding, California, USA
THE BUILDER
Building Adventures
Jamie Lynn, Contractor
After final designs had been approved, rising building costs caused several cost-saving adjustments to the plans.
Long after a building permit had been granted using adjusted plans, the project was put on hold due to continuing rising costs.
Some time later, the Owner arranged with the contractor to make additional design changes to further reduce the cost of construction.
While the exterior roofline and cladding materials changed significantly, the original floor plan and most of the interior was retained.
Images below show both the original permitted design, in model form, and, in comparison, photos of the relative interior as it was built.
unless noted otherwise all images copyright d. holmes chamberlin jr architect llc
The Site
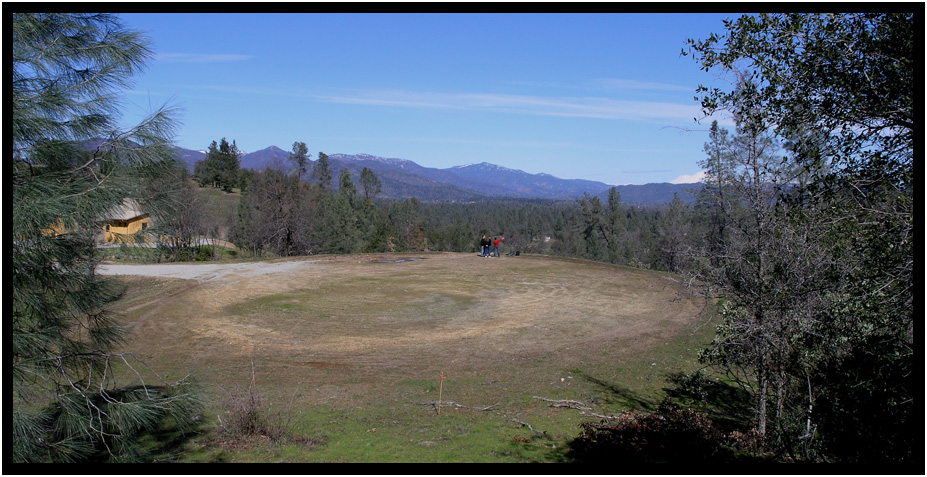
Site, with views of Mt. Shasta, Orlando Residence II, Redding, California, 2009.
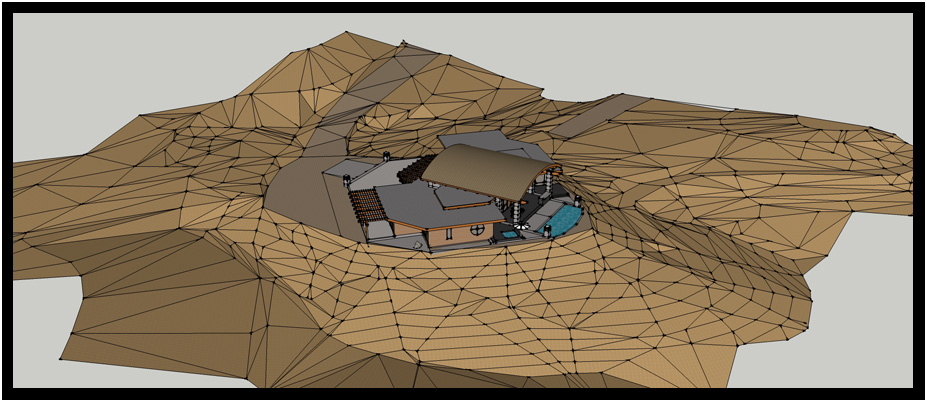
Aerial view of the site looking in from the east, Orlando Residence II, Redding, California, USA, 2010.
The Plan
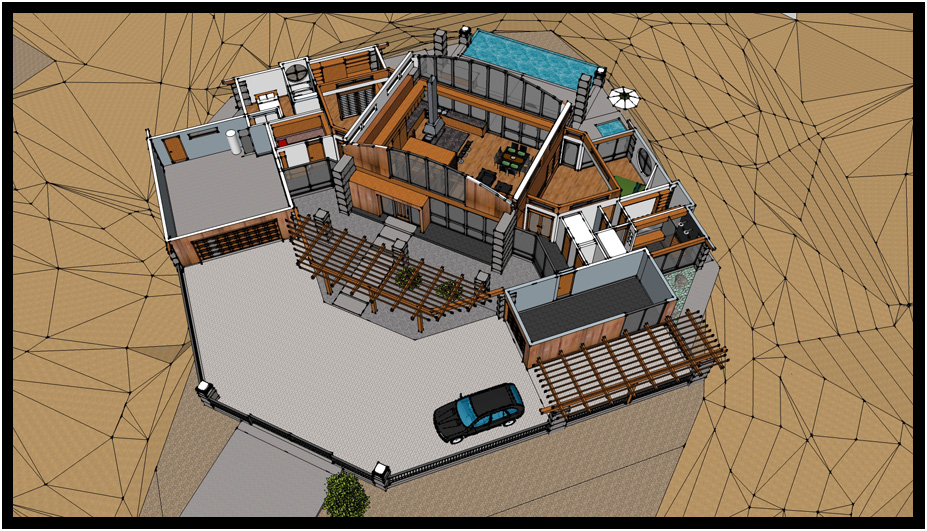
View of the virtual model with the roof removed, Orlando Residence II, Redding, California, 2010.
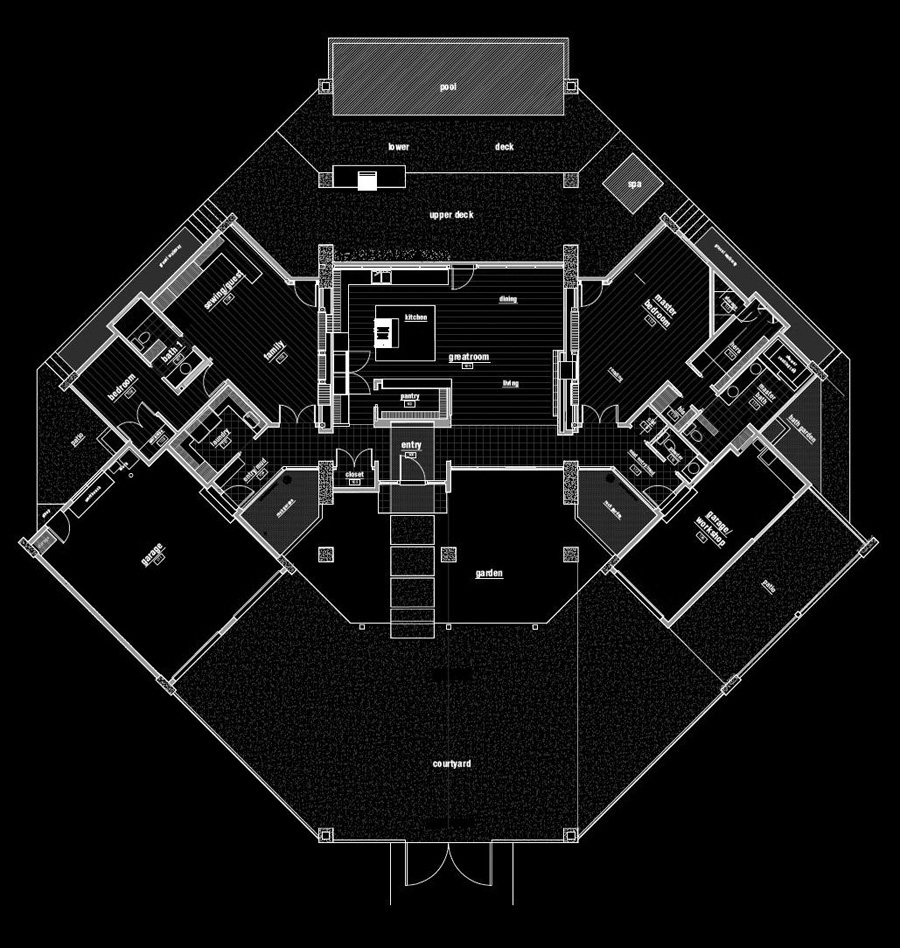
Floor Plan, Orlando Residence II, Redding, California, USA, 2010.
The design of the general plan of the home had three primary goals:
It was designed to define and "cup" protectively around the deck and pool area on the north and the entry courtyard on the south.
It was designed to focus primary views toward the distant Mt. Shasta which lies in a straight line north.
It was designed to be very open to the natural environment but to maximise privacy from neighbors to the west and one above and to the south.
The Exterior
To cut down on escalating construction costs, exterior finishes were chanaged from cast-in-place concrete and flame-resistant wood to simulated stone and stucco.
As a major change to the building profile, the contractor substituted a pitched roof system for the arched and flat roof planes.
Below are comparitive images of the original design and the final construction with changes.
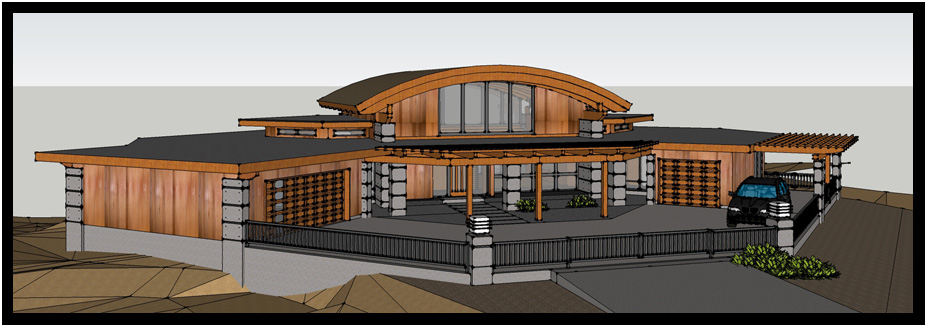
View of the south elevation as designed, Orlando Residence II, Redding, California, USA, 2010.
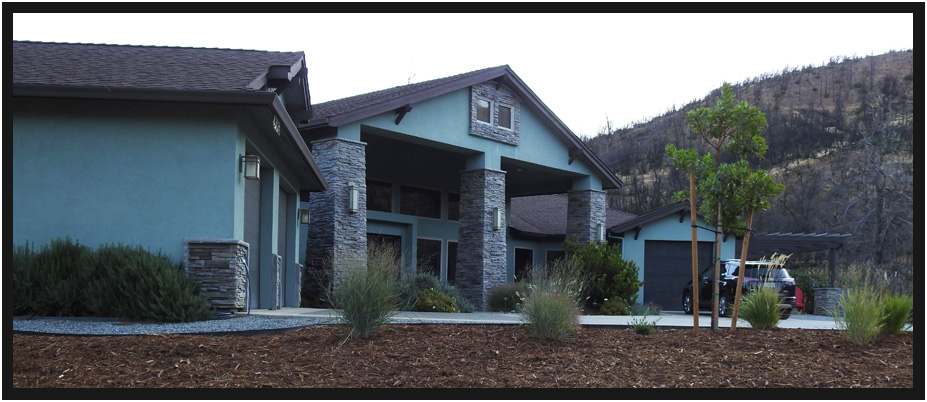
View of the south elevation as built, Orlando Residence II, Redding, California, USA, 2019.
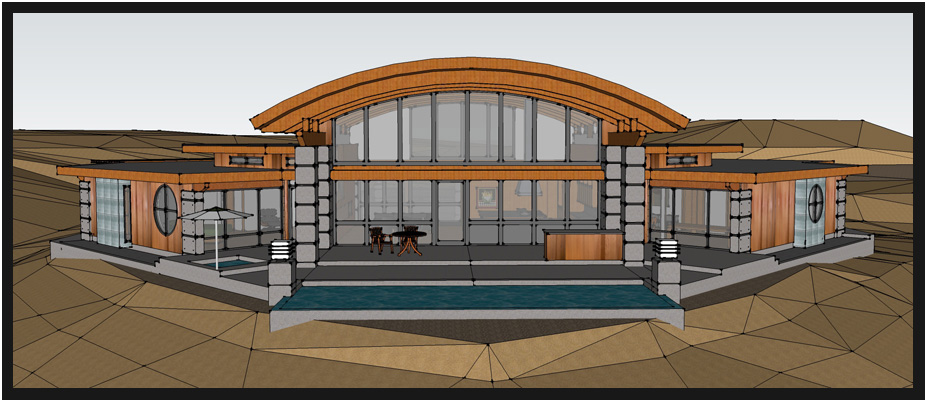
View of the north elevation as designed, Orlando Residence II, Redding, California, USA, 2010.
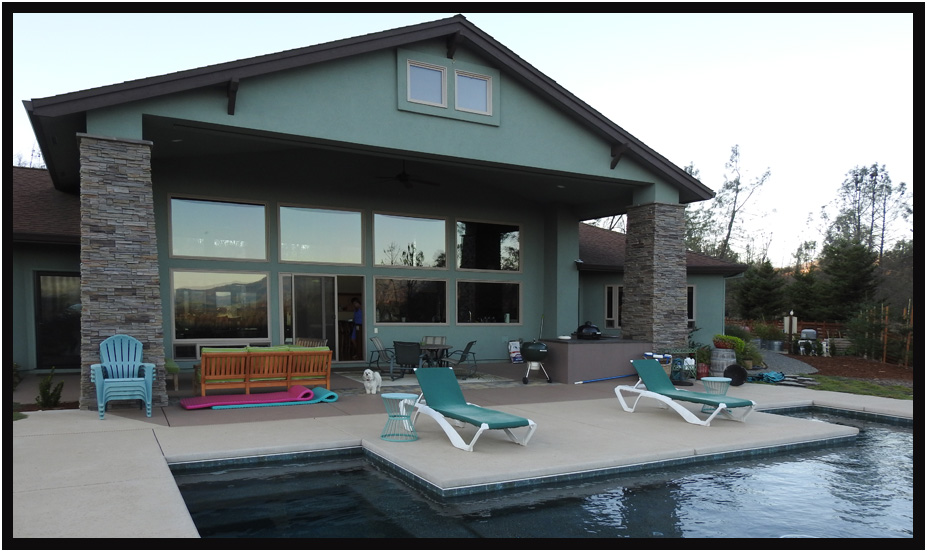
View of the north elevation as built, Orlando Residence II, Redding, California, USA, 2019.
The Interior
The interior is essentially as originally designed with a few material changes and a different roof system.
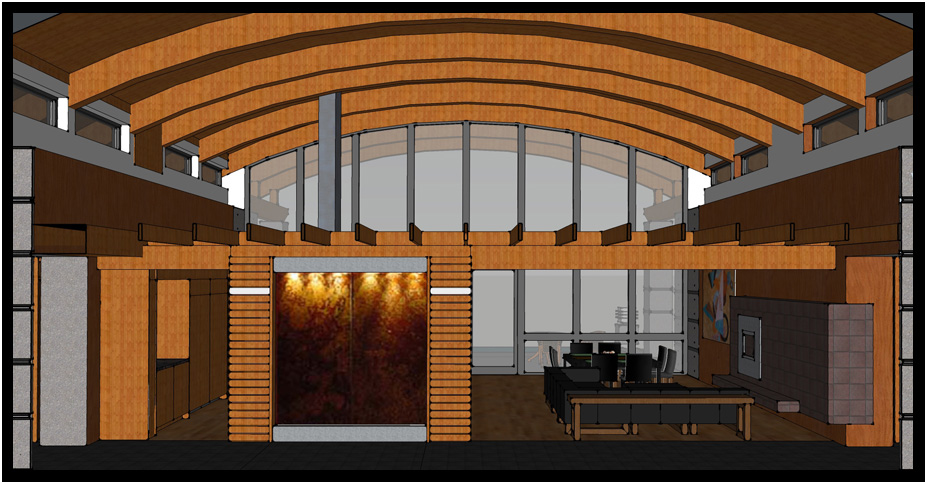
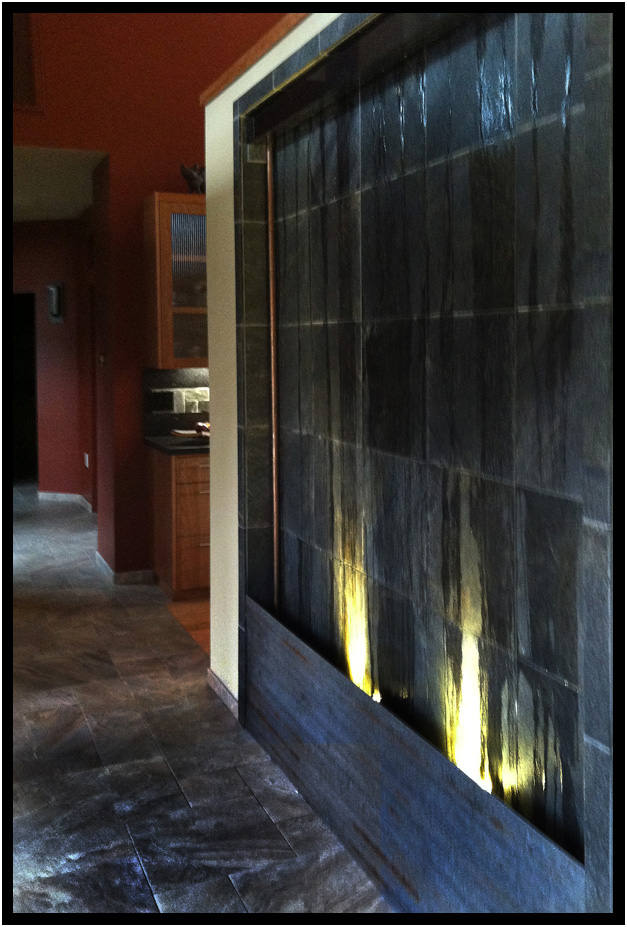
Greatroom as it was designed, from the Entry wall looking north, Orlando Residence II, Redding, California, USA, 2010.
To the right is the granite waterwall feature as it was built, 2014.
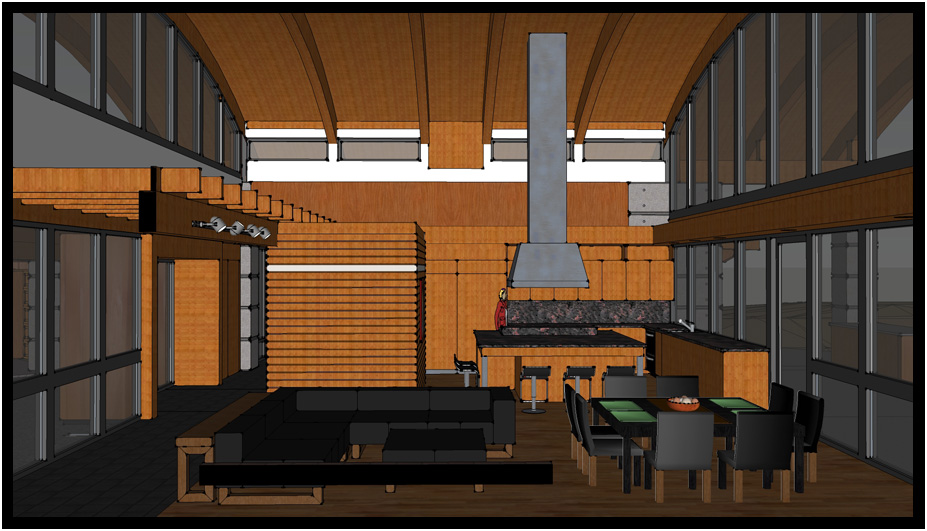
Greatroom from the east looking toward the Kitchen, Orlando Residence II, Redding, California, USA, 2010.
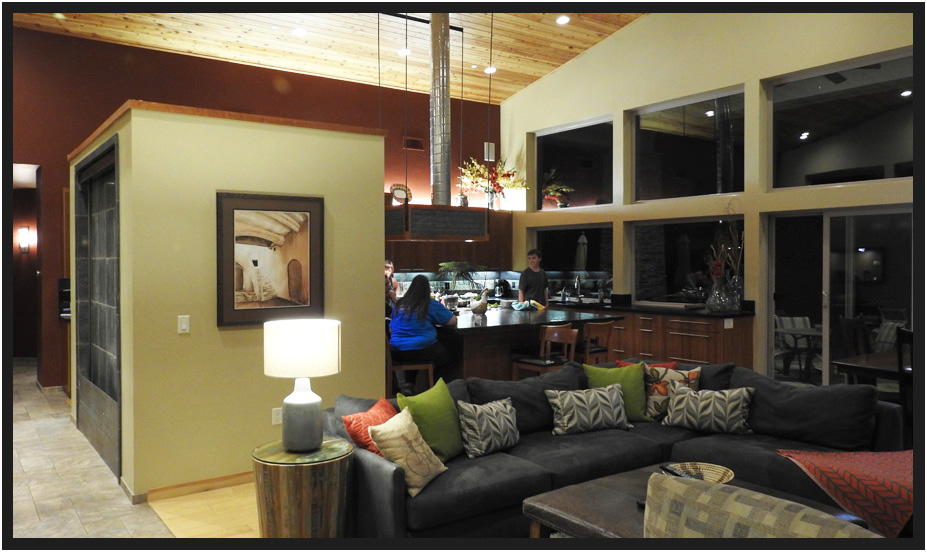
View of the Greatroom as built, Orlando Residence II, Redding, California, USA, 2019.
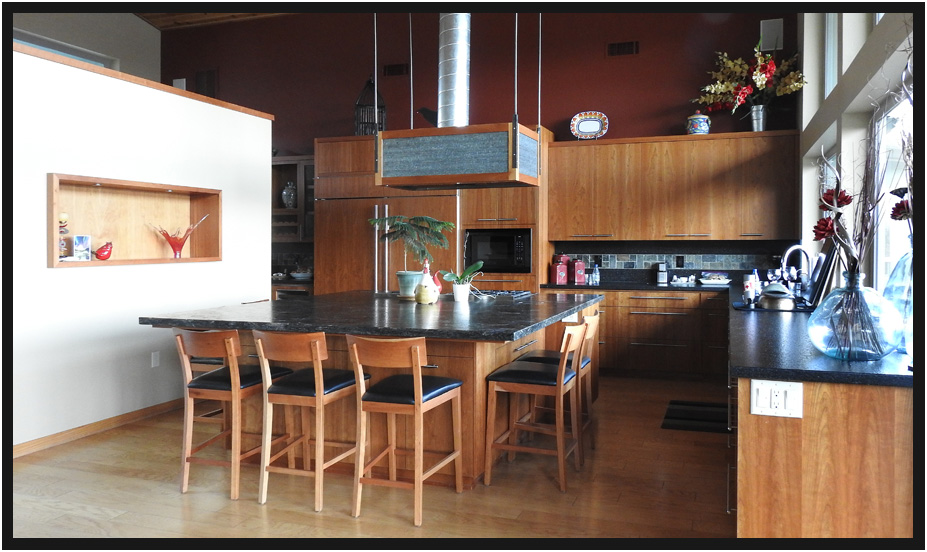
Kitchen, virtually built as designed, Orlando Residence II, Redding, California, USA, 2019.
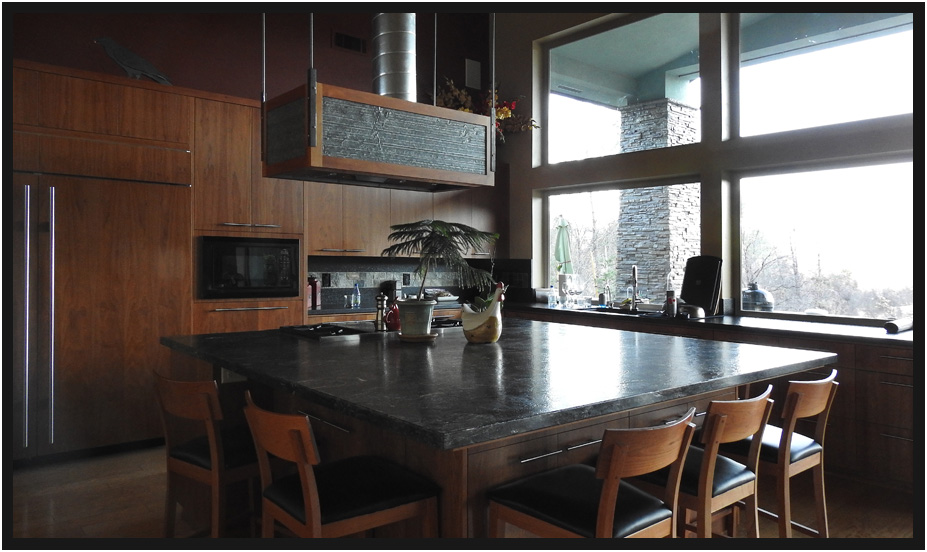
Kitchen island designed around the Owner/gormet chef's needs, Orlando Residence II, Redding, California, USA, 2019.
Major appliances are all finished with wood panels to match cabinet work.
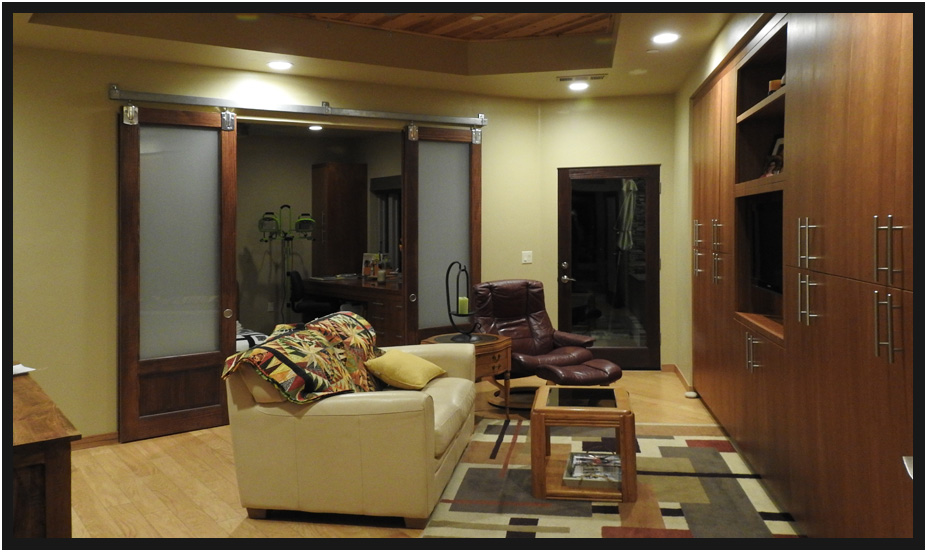
Den, Orlando Residence II, Redding, California, USA, 2019.
Beyond the den, behind the sliding soji doors can be seen the Sewing Room that also doubles as a Guest Room.
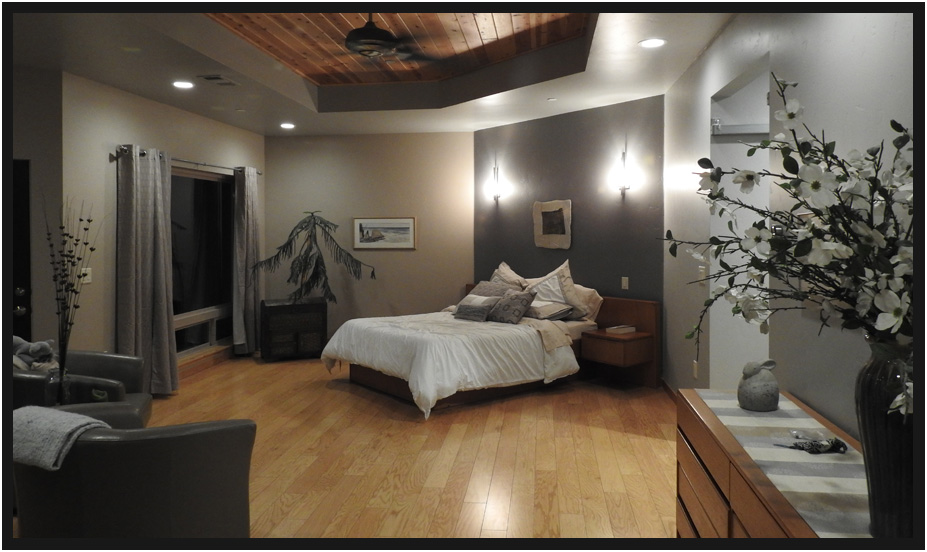
Master Bedroom with views of Mt. Shasta, Orlando Residence II, Redding, California, USA, 2019.
The large round window seen in model view of East Elevation (above) was not incorporated in final build.
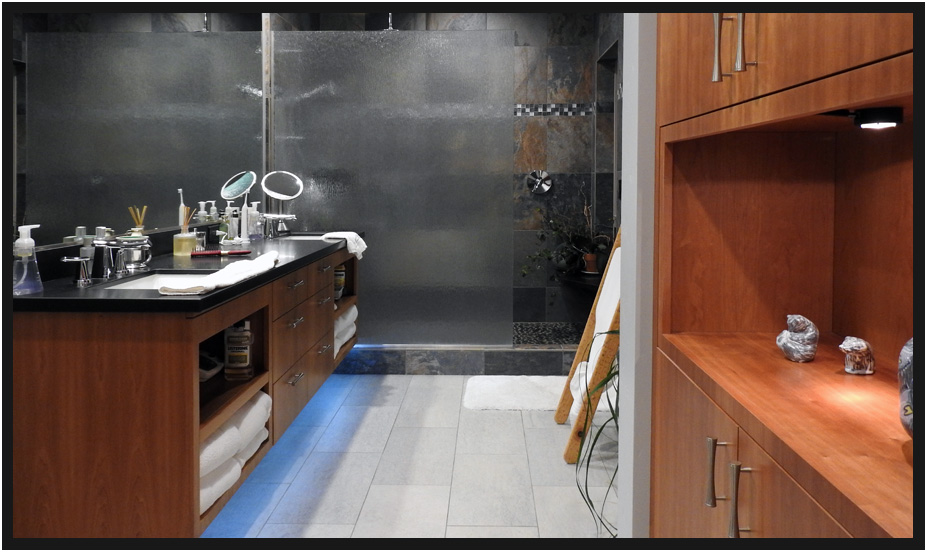
Master Bath, built as designed with large walk-in shower, Orlando Residence II, Redding, California, 2019.
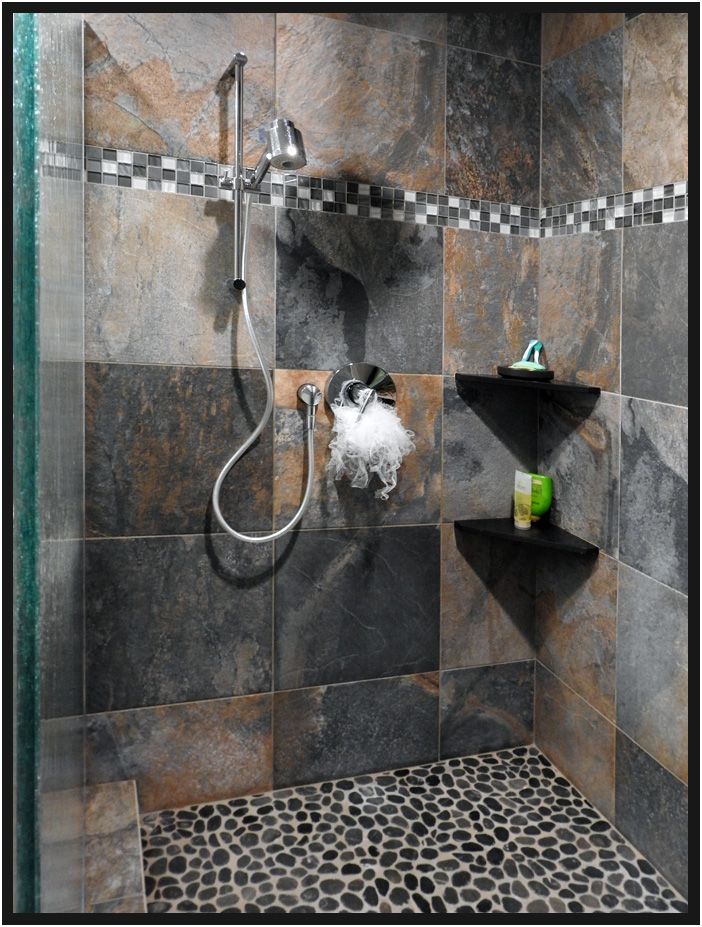
Detail of Master Bath shower, Orlando Residence II, Redding, California, 2019.
The only modification here was that the shower was also a soaking tub.
The shower had a teak wood slatted floor that could be removed to access the soaking tub.
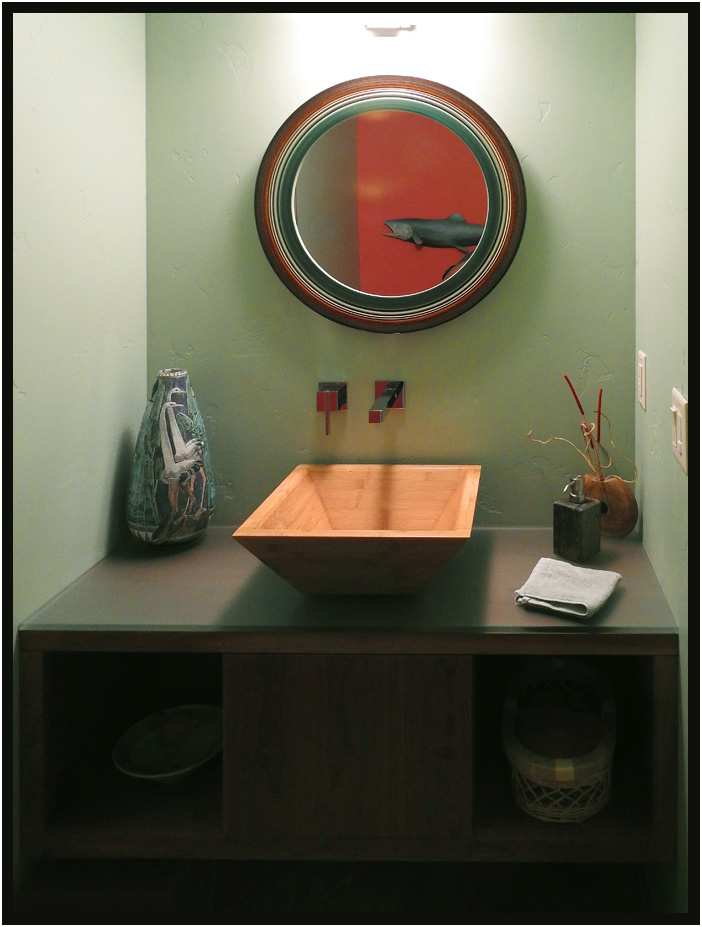
Detail of Powder Room, Orlando Residence II, Redding, California, 2014.
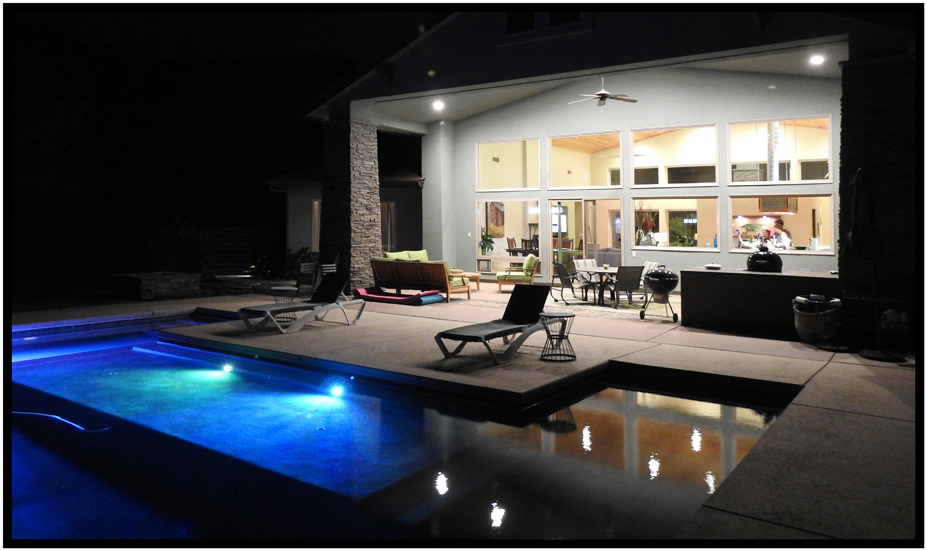
Night view of infinity pool and lit deck, Orlando Residence II, Redding, California, 2014.
copyright d. holmes chamberlin jr architect llc
page last revised october 2019




















